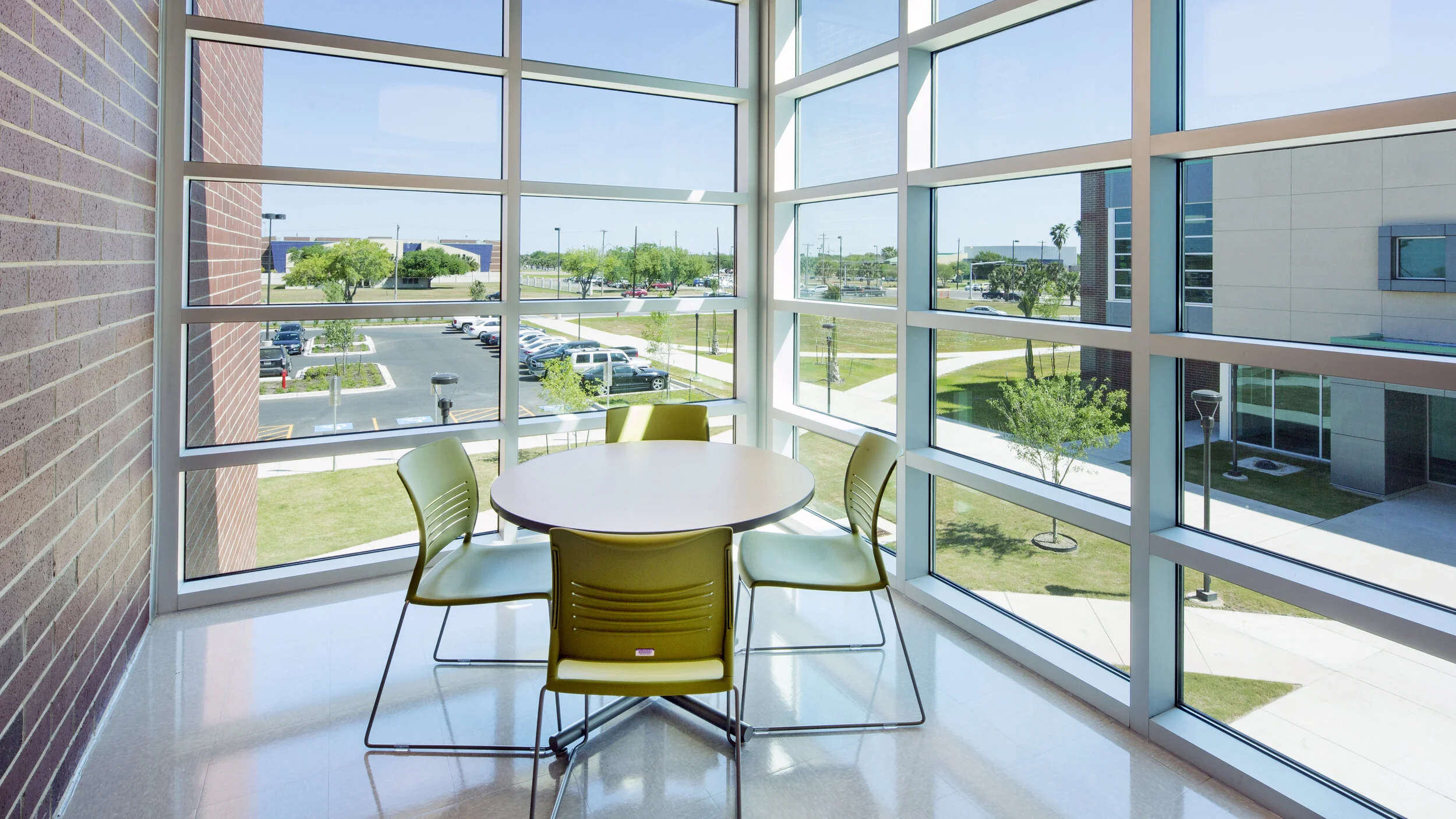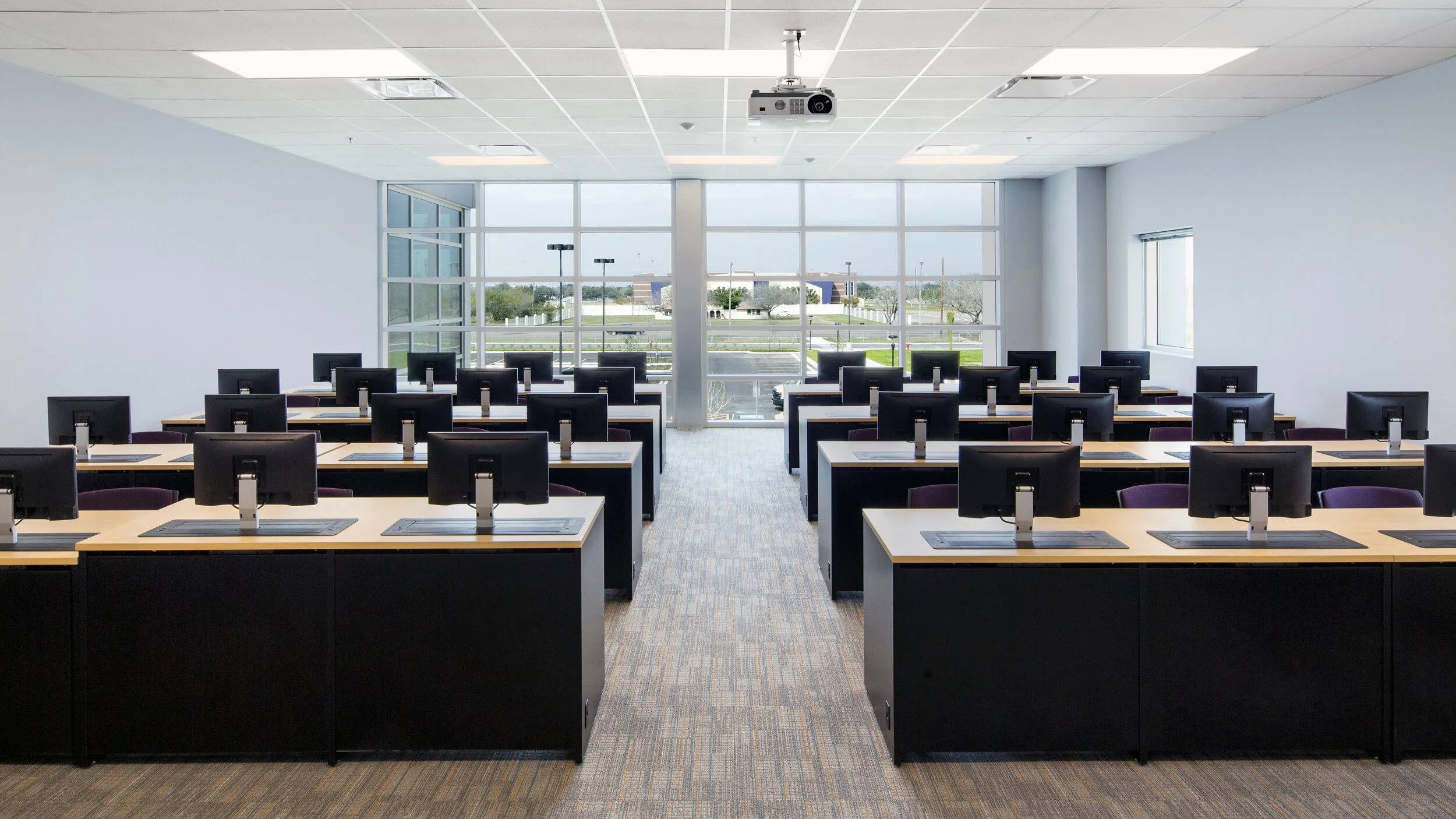South Texas College
South Academic Building
In 2014, a bond was passed by Hidalgo County to fund multiple new buildings on several South Texas College campuses around the Rio Grande Valley. Among them was the South Academic Building on the Pecan Campus. The South Academic building is a 41,500 square foot classroom building that contains much needed instructional space that the campus was lacking. There are 18 new classrooms which include a computer lab on each of the two floors. It also includes a large faculty office suite on each floor. This new building employs new design approaches to the learning process that enhance the experience for both the student and faculty.
Some of the specialized instructional spaces include a sign language lab as well as two active learning classrooms. Active learning classrooms are a new approach in instructing and learning. They stress the importance of small group learning. In this environment, the classrooms are ultimately flexible and the furniture reconfigurable in multiple arrangements. The configuration encourages students to interact by facing one another in small groups rather than all students facing the instructor. Research has shown that active learning classrooms facilitate greater student learning and encourage more personal interaction between the student and the instructor.
This building shares its DNA with the adjacent new STEM building to the East. Although its massing is quite different, it shares the same materials, same detailing, and a generous portion of the classrooms possess floor to ceiling, wall to wall tinted glazing. This approach to classroom design takes advantage of the positive results research has shown that natural light has on improving test scores and enhancing the learning process.
This building is interesting because it essentially has 4 fronts. With 6 exits, students can approach this building from all four sides. It faces Pecan Boulevard to the North, the STEM building to the East, the West Academic building to the South and the main parking lot to the North and West.
Because there are a lot of classrooms, corridor crowding was a design issue. In an attempt to keep crowding to a minimum, there are 6 public ground floor exits. The ‘H’ shaped corridor system has exits arranged such that no classroom is more than 35 feet from an exit. On the upper level, student collaboration areas are provided at the corridor intersections so multiple students can get out of the flow of traffic. These student collaboration areas make for very dramatic spaces, great for student interaction and small study groups.


